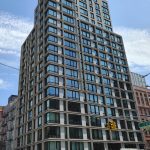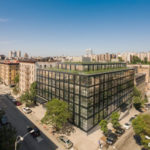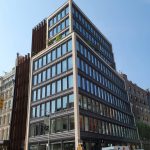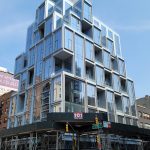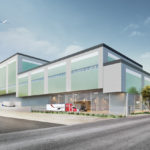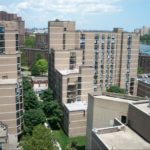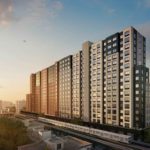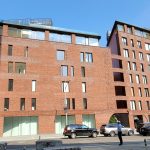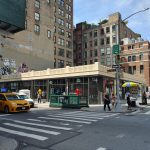Sustainability
200 East 21st Street, NYC
200 East 21st Street, New York, NY
Owner/Developer:Alfa Development
Architect/Lead:BKSK Architects
Features:DOB and LEED energy model for a new 20-story luxury residential condominium plus a basement with a total area of approximately 117,362 gsf to include modern amenities and ground floor commercial space.
206 Wadsworth Avenue, NYC
206 Wadsworth Avenue, New York, NY
Owner/Developer:Caerus Group
Architect/Lead:Mancini Duffy
Features:206 Wadsworth Avenue, New York, NY
New 9-story residential (rental) building of approximately 125,195 sf. The cellar includes 14,739 sf of parking space and the basement includes 14,358 of space to be utilized as a church. Services included DOB energy modeling and design directives for sustainability.
363 Lafayette Street, NYC
363 Lafayette Street, New York, NY
Owner/Developer:CBSK Ironstate
Architect/Lead:Morris Adjmi Architects
Features:This project consists of a new 8-story mixed-use retail/commercial building with a total area of approximately 40,000 sf. This includes ground floor retail lobby space and second floor community facility space, and the remainder will be commercial office space. An energy model was provided for the base building, while ComCheck was provided for the tenants for DOB Compliance.
531-539 Avenue of the Americas, NYC
531-539 Avenue of the Americas, New York, NY
Owner/Developer:Gemini Rosemont Development Services, LLC
Architect/Lead:ODA Architecture
Features:DOB energy modeling for a new 12-story plus cellar condominium building with a VRF system having total area of approximately 75,000 sf containing retail space, residential lobby and utility spaces. Floors two through twelve will consist of residential spaces.
306-314 East 86th Street, NYC
306-314 East 86th Street, New York, NY
Owner/Developer:IGI - USA
Architect/Lead:ODA Architecture
Features:New 21-story residential building totaling approximately 145,478 gsf. The project includes commercial space and residential amenities such as a music room, laundry room, kids room and teen lounge. The building is designed with VRF systems and is energy modeled for DOB compliance.
JFK South Conduit, Queens, NY
130-24 South Conduit Avenue, Queens, NY
Owner/Developer:Triangle Equities
Architect/Lead:Craft Architects
Features:New 3-story warehouse building with parking sub-grade which combines warehouse space and “cool and warm” storage zones. Building is being energy modeled for DOB Energy Code Compliance.
River Crossing, NYC
First Avenue and 102nd Street, New York, NY
Owner/Developer:BSREP UA River Crossing, LLC
Architect/Lead:Aufgang Architects
Features:This building complex includes three 13-Story buildings (on First Avenue and East 102nd Street). Designing a CHP solution to provide services for 759 units, which requires cogen calculations for NYSERDA incentive. Each building has its own master meter for electric and apartment submeters.
1164 River Avenue, Bronx
1164 River Avenue, Bronx, NY
Owner/Developer:MADDD Equities
Architect/Lead:Aufgang Architects
Features:New mixed-use building, with a total of approximately 524,000 gsf. including cellar parking, commercial space on the first and second floors, and two low-income residential towers of 17 and 19 stories. The project is currently pursuing certification under the Enterprise Green Communities program for multi-family high-rise and is providing an energy model for an associated Energy Star rating under the program.
100 Franklin Street, NYC
100 Franklin Street, New York, NY
Owner/Developer:DDG Partners
Architect/Lead:HTO Architect
Features:LEED management and energy modeling for two new ground up buildings totaling 33,959 gsf built as one structure, sharing a set of amenities and one set of central systems.
59 Bleecker Street, NYC
59 Bleecker Street, New York, NY
Owner/Developer:Shulsky Properties Inc.
Architect/Lead:Beyer Blinder Belle Architects
Features:The site is a vacated commercial site, with approximately 7,863 gsf on the first floor and 7,983 gsf of a partial existing and partial new cellar. The project consists of reorganizing the site for one or more retail tenants. ComChecks were provided for DOB compliance.
