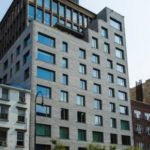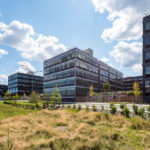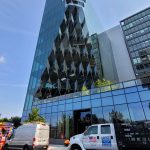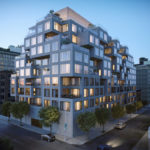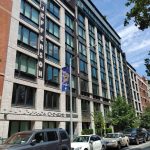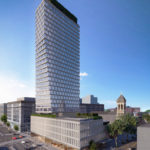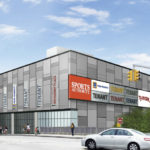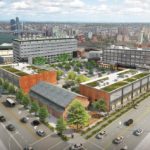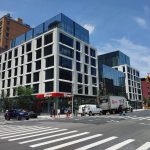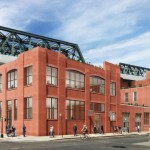Sustainability
345 West 14th Street, NYC
345 West 14th Street, New York, NY
Owner/Developer:DDG Partners
Architect/Lead:H. Thomas O’Hara Architect
Features:Located in the center of the highly fashionable Meatpacking District, this high-end condominium is provided with an exterior green roof, VRF Technology for Air Conditioning and LED Lighting to maintain low energy consumption.
New Stapleton Waterfront, Staten Island
7-8 Navy Pier Court, Staten Island, NY
Owner/Developer:Ironstate Development
Architect/Lead:Minno & Wasko Architects
Features:New Stapleton Waterfront features 900 residential units, 35,000 square feet of ground floor retail, 600 parking spaces and a public plaza. In addition to its high-performing fenestration, key features include spacious outdoor lounge areas, a swimming pool, volleyball court, dog run and an on-site urban farm with NYC’s first full-time farmer. This project has achieved LEED Silver and NYSERDA Energy Star Certification.
Solar Carve, NYC
40 Tenth Avenue, New York, NY
Owner/Developer:William Gottlieb Real Estate & Aurora Capital
Architect/Lead:Studio Gang
Features:New 11-story mixed-use development with an open amenity roof deck and access lobby at the 12th level. This will be designed to accommodate retail spaces, office spaces and a potential restaurant space, which will be designed to industry standard “white box” levels of completion. The building will also include a full cellar used for retail and storage, utility rooms and other building ancillary support areas. Actively pursuing LEED Gold status with green initiatives such as a green roof and high-performance glazing for daylighting.
80 Adams Street, Brooklyn, NY
80 Adams Street (98 Front Street), Brooklyn NY
Owner/Developer:Hopestreet
Architect/Lead:ODA Architecture
Features:DOB and LEED energy model for a new 12-story residential building with a total area of approximately 202,876 gsf and features a water source heat pump system design. Building features will include back of house areas, commercial space, parking, community facility space, lobby, residential and amenity spaces while floors four through twelve will consist solely of residential spaces. Design directives for sustainability provided while pursuing LEED Certified status.
The Jefferson, NYC
211 East 13th Street, New York, NY
Owner/Developer:SK Development
Architect/Lead:BKSK Architects
Features:This high-end residential building uses an extensive green roof to offer an oasis from New York’s “concrete jungle.” VRF
technology and super-efficient boilers contribute towards increased energy savings in the building.
550 Clinton Street, Brooklyn
550 Clinton Street, Brooklyn, NY
Owner/Developer:Hopestreet
Architect/Lead:Morris Adjmi Architects
Features:New 27-story luxury rental building with a retail component consisting of approximately 270,000 gsf; this will include commercial space and modern amenities such as a game room, gym and yoga room. This project is designed with a water source heat pump (WSHP) system. Energy modeled for DOB and LEED in pursuit of LEED Certified status.
Broadway Plaza, Bronx
171 West 230th Street, Bronx, NY
Owner/Developer:Equity One Properties
Architect/Lead:Perkins Eastman
Features:Broadway Plaza, originally designed for LEED Certified status, was able to achieve Silver at no additional cost to the owner. The project features high-efficiency rooftop units and incorporates insulation and fenestration to maximize energy
reduction.
Admirals Row, Brooklyn
Multiple Sites at Brookly Navy Yard, Brooklyn NY
Owner/Developer:Steiner NYC
Architect/Lead:S9 Architecture
Features:Admirals Row is comprised of two parcels at the Brooklyn Navy Yard and one at the Sands Site, north of the Admirals Row Site. The project contains a supermarket, community facility, retail spaces and a timber shed. This project combines several green initiatives including energy modeling and ComCheck for DOB, and Green Building master plan for LEED Neighborhood Development, which includes LEED specs and checklists.
615 Tenth Avenue, NYC
615 Tenth Avenue, New York, NY
Owner/Developer:Kaufu Properties
Architect/Lead:Marvel Architects
Features:DOB Energy compliance and design directives for sustainability for this new 7-story, 90-unit luxury residential condominium with a total area of approximately 130,000 gsf; with units averaging 600 sf for one bedroom units and 900 sf for two bedroom units and features commercial space in the ground floor.
124 Ninth Avenue, Brooklyn
124 9th Street, Brooklyn, NY
Owner/Developer:Industrie Capital Partners LLC
Architect/Lead:MA Architects
Features:The project consists of the fit-out for a new Brewery located at the address listed above. The total area of work is approximately 15,000 square feet, including 14,000 sq.ft. on the first floor and 1,000 sq.ft of roof terrace. The space is expected to have a total occupancy of approximately 250 people. Due to its landmark status and restrictions, super high-performance windows and roof insulation was custom built to improve building energy performance.
