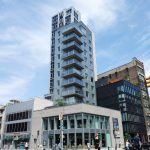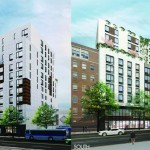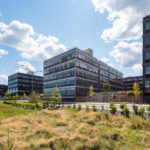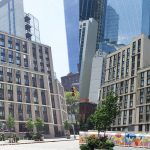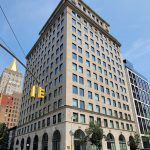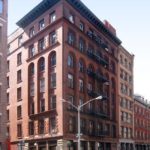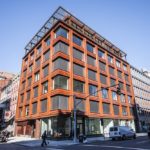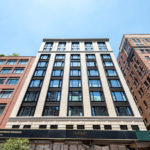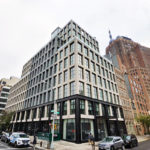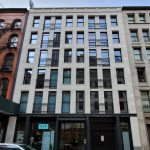Residential
347 Bowery
347 Bowery, NYC
Owner/Developer:Urban Muse
Architect/Lead:Selldorf Architects
Features:The project consists of a 13 story, five-unit residential project located in the East Village. The structure measures 27,472 sf and rises 148 feet to the roof. There will be 8,439 sf of retail space from the cellar through to the second floor. The building includes both duplexes and triplexes.
St Barnabas North & South
4439 & 4511 Third Avenue, Bronx, NY
Owner/Developer:L+M Development Partners Inc.
Architect/Lead:Dattner Architects
Features:These sister projects at 4439 and 4511 Third Avenue (also known as St. Barnabas Towers) are located in the Belmont section of the Bronx, and will top out at 11 and 12 stories. The new buildings will measure 294,207 square feet and 145,952 square feet, respectively. GEA is providing MEP/FP services for these two mixed-use buildings, located in the former parking lot of St. Barnabas Hospital. 95 of the 314 units will be set aside as supportive housing for the homeless and the other 219 units will go for below-market rates through the housing lottery. 4439 shall include three floors of retail and commercial space, including an ambulatory surgery center, a full cafeteria and a teaching center for homeless services.
New Stapleton Waterfront
7 & 8 Navy Pier Court, Staten Island, NY
Owner/Developer:Ironstate Development
Architect/Lead:Minno Wasko Architects and Planners
Features:New Stapleton Waterfront a 1,000,000 sq.ft. residential complex features 900 residential units, 35,000 square feet of ground floor retail, 600 parking spaces and a public plaza. In addition to its high-performing fenestration, key features include spacious outdoor lounge areas, a swimming pool, volleyball court, dog run and an on-site urban farm with NYC’s first full-time farmer. This project has achieved LEED Silver and NYSERDA Energy Star Certification.
West 35th Street & Dyer Avenue, NYC
West 35th Street and Dyer Avenue, New York, NY
Owner/Developer:Joy Construction
Architect/Lead:Aufgang + Subotovsky Architecture and Planning, PLLC
Features:The project consists of two new luxury condominum towers with a commercial space on the first floor. The project will be approximately a total of 112,387 gsf.
88-90 Lexington Avenue
88-90 Lexington Avenue, NYC
Owner/Developer:HFZ Capital
Architect/Lead:Workshop/APD
Features:These two buildings will hold 119 units ranging from one to four bedrooms, plus penthouse and duplex townhouse units. The 19-story 88 Lexington will include 70 condos while 90 Lexington will include 49 condos. The work includes updating lobbies and amenity areas.
7 Harrison Street, NYC
7 Harrison Street, New York, NY
Owner/Developer:Matrix Harrison, LLC
Architect/Lead:DXA Studio
Features:The building is a luxury rental loft conversion of approximately 38,000 square foot. The existing 7-story masonry building is located in the Tribeca Mixed Use District/Tribeca West Historic District. The building will have a new all glass penthouse built with high efficiency HVAC systems, radiant floor heating and Japanese type landscape.
10 Bond Street, NYC
10 Bond Street, New York, NY
Owner/Developer:SK Development, Ironstate Development, The Chetrit Group & Ed Scheetz
Architect/Lead:Selldorf Architects
Features:The project consists of a 7 story residential building with a retail space on the ground floor. The building is approximately 35,000 gsf and the building ammenities include a gym, outdoor terraces, townhouses and state of the art automatic interior and exterior shading.
11 Beach Street, NYC
11 Beach Street, New York, NY
Owner/Developer:HFZ Capital Group
Architect/Lead:BKSK Architects, LLP and Thomas Juul-Hansen, LLC
Features:The project consists of the gut renovation of a 10 story luxury residential building of approximately 125,000 gsf. The building will include three indoor pools, outdoor terraces and fitness room.
11 North Moore, NYC (aka 24 Varick)
11 North Moore, New York, NY
Owner/Developer:VE Equities LLC
Architect/Lead:Morris Adjmi Architects
Features:A 9-story, 14 unit super luxury condominium, this building is provided with a rooftop patio and pool area. High end amenities include private storage lockers, a gym and child care area. Private garages are included for several of the owners.
71 Reade Street (87 Chamber Street), NYC
71 Reade Street, New York, NY
Owner/Developer:SK Development, CB Developers & Ironstate Developemnt
Architect/Lead:Goldstein, Hill & West
Features:The project consists of seventeen condominium residences along with two retail spaces and ten private parking units. The building is approximately 62,000 gsf with a cellar and subcellar leves. The building ammenities include a children's playground room, recreational spaces, laundry facilities and outdoor terraces.
