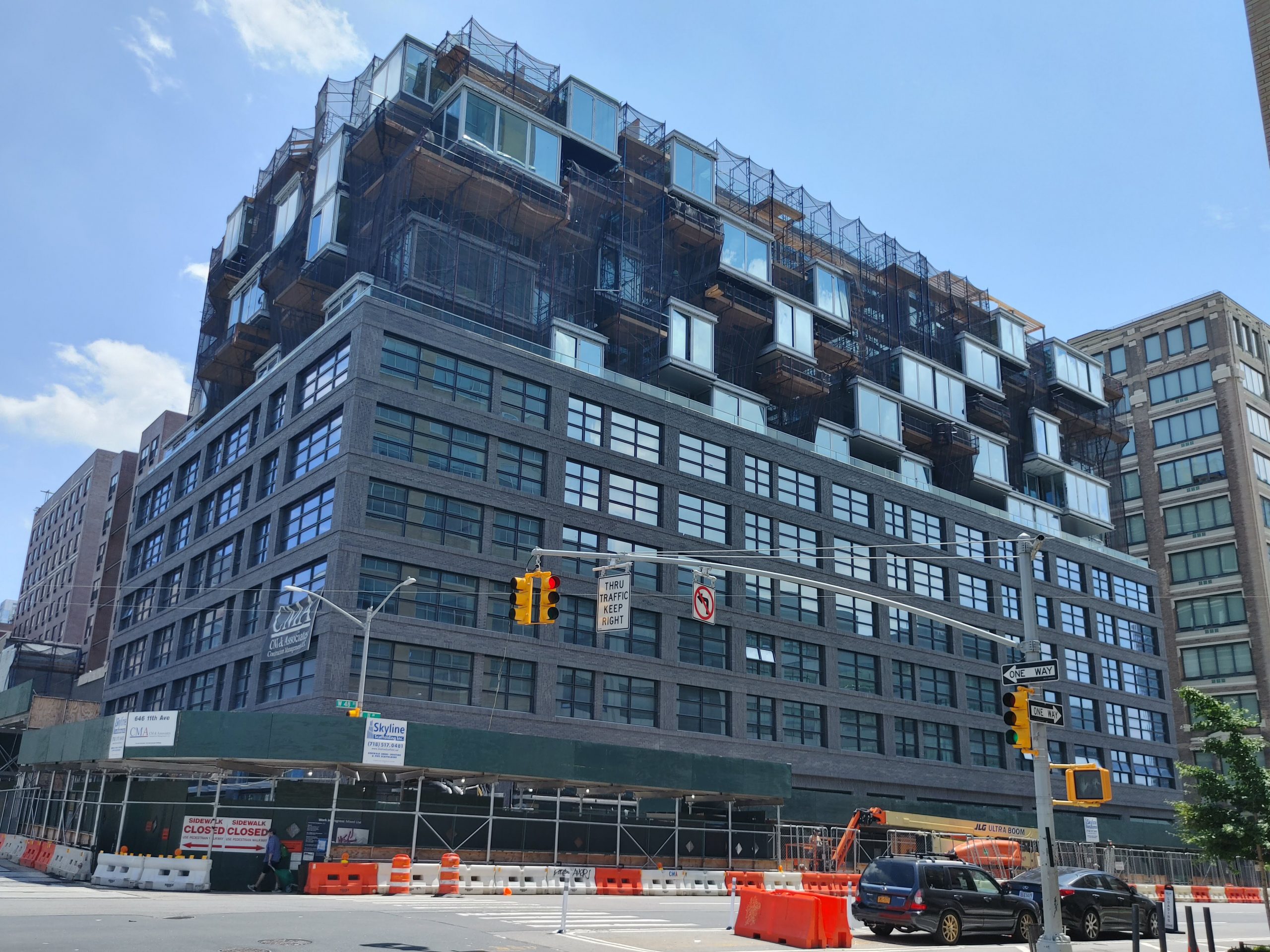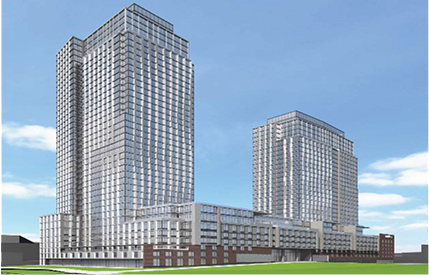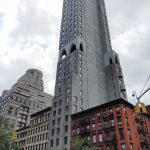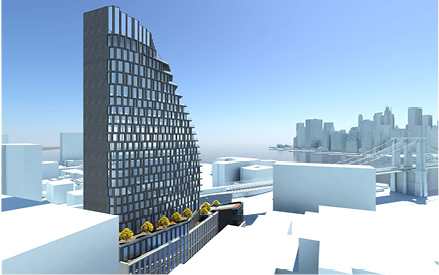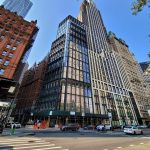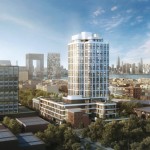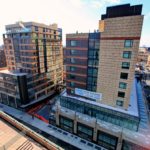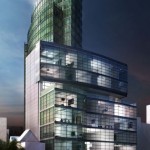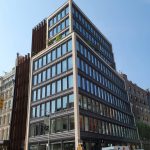Mixed Use
646 Eleventh Avenue, NYC
646 Eleventh Avenue, New York, NY
Owner/Developer:SGSB Developers, LLC
Architect/Lead:Concrete Architectural Associates
Features:New 12-story plus one cellar level mixed-use building of approximately 245,000 gsf that will consist of 210-230 apartment units with cellar commercial and ground level showroom spaces. Amenities will include bike storage, pet washing station, gym, yoga studio, child’s play room, outdoor pool, public roof space, outdoor dog run and greenhouse.
77 Commercial Street, Brooklyn
77 Commercial Street, Brooklyn, NY
Owner/Developer:Waterview at Greenpoint LLC
Architect/Lead:CetraRuddy Architecture DPC
Features:New multi-building, mixed-use project totaling 806,000 gsf, with an 8-story base building that includes commercial space, community facility space,waterfront esplanade, parking and residential space, split between two marketrate rental towers rising to 30 and 40 stories from the affordable housing podium. GEA is providing MEP/FP design along with DOB energy model and commissioning services to this project.
180 East 88th Street, NYC
180 East 88th Street, New York, NY
Owner/Developer:180 East 88th Street Realty LLC
Architect/Lead:DDG Architects and HTO Architecs
Features:GEA is providing LEED Consulting including LEED Energy Modeling and LEED Commissioning as well as Filing services to this 28-floor, 523-foot tall towering skyscraper! The design inspiration was derivative of Spanish architect Antoni Gaudi and the façade is decorated with Kolumbia bricks and a notable gray masonry. The 182,530 sq. ft. residential building is curently the tallest above 72nd Street.
30 Front Street, DUMBO
30 Front Street, Brooklyn, NY
Owner/Developer:Fortis Property Group
Architect/Lead:Hill West Architects
Features:GEA is providing mechanical, electrical, plumbing and fire protection design services for this 26-story mixed-use building. Standing 270 feet tall, the structure will yield 360,000 sq. ft. with the space being used for residential and community facility use. The 74 apartments that are going to be created are good indicators that the condominium will be higher-end, each one averaging 2,400 square feet.
1 Beekman Street, NYC
1 Beekman Street, NYC
Owner/Developer:Urban Muse
Architect/Lead:SLCE Architects, LLP
Features:GEA is providing MEP/FP, energy modeling and commissioning services for this 95,000 sq. ft. mixed use structure in the financial district. The project will rise a total of 25 floors at 335 feet to its roof, and will contain three commercial floors totaling 12,500 sq. ft. as well as 3,200 sq. ft. of retail space. The building will also include 31 high-end condo units between 900 & 2,900 sf each. Because of this, 1 Beekman makes its mark in transforming the financial district to a residential neighborhood.
263 South 5th Street
263 South 5th Street, Brooklyn, NY
Owner/Developer:Charney Construction
Architect/Lead:Fogarty Finger Architects
Features:The project consists of a new out of the ground 22-story residential rental building of approximately 319,000 gsf. Floors one through five will contain office and retail space. Floors six through twenty-two will include 178 apartments, which will average 684 sf each. There will be an existing landmarked 16,700 sf Dime Savings Bank incorporated as part of the commercial component.
1 Fulton Square
39-16 Prince Street, Flushing, NY
Owner/Developer:Fleet Financial Group
Architect/Lead:Margulies Hoelzli Architecture
Features:Resting in the heart of Flushing, New York, 1 Fulton Square (1FS) is a mixed-use development that marries luxury residential spaces, a high end hotel and medical office spaces in a total of 250,000 square feet. Developed by Fleet Financial group, 1FS brings together a full living experience. Leveraging its footprint to include several restaurants and a bar, as well as amenities essential to the lifestyle of today’s New Yorker, including on-site covered parking, a pool, gymnasium, fitness center, and an upscale spa. Laundry services are made available for added convenience. The raised outdoor spaces overlook the landscape, while providing a relaxed setting away from surrounding traffic.
Eastern Mirage Condominium, Flushing, NY
42-31 Union Street, Flushing, NY
Owner/Developer:Fleet Financial Group, Inc.
Architect/Lead:Fleet Architects, LLP
Features:Eastern Mirage is an elegantly designed 18 story glass curtain wall tower that will feature a state of art North Queens Medical Center (NQMC) and luxury living with high-end amenities right in the heart of downtown Flushing. The astounding glass facade atrium, coupling with LEED certification places Eastern Mirage & NQMC on the forefront of modern urban developments. The building includes 80,780 gsf of medical offices, 56,930 of underground parking and 110,910 of residential condominium and hotel suites. Amenities include state of the art indoor pool, gym, spa, restaurants and conference centers.
Admirals Row, Brooklyn
Multiple Sites at Brookly Navy Yard, Brooklyn NY
Owner/Developer:Steiner NYC
Architect/Lead:S9 Architecture
Features:Admirals Row is comprised of two parcels at the Brooklyn Navy Yard and one at the Sands Site, north of the Admirals Row Site. The project contains a supermarket, community facility, retail spaces and a timber shed. This project combines several green initiatives including energy modeling and ComCheck for DOB, and Green Building master plan for LEED Neighborhood Development, which includes LEED specs and checklists.
363 Lafayette Street, NYC
363 Lafayette Street, New York, NY
Owner/Developer:CBSK Ironstate
Architect/Lead:Morris Adjmi Architects
Features:This project consists of a new 8-story mixed-use retail/commercial building with a total area of approximately 40,000 sf. This includes ground floor retail lobby space and second floor community facility space, and the remainder will be commercial office space. An energy model was provided for the base building, while ComCheck was provided for the tenants for DOB Compliance.
