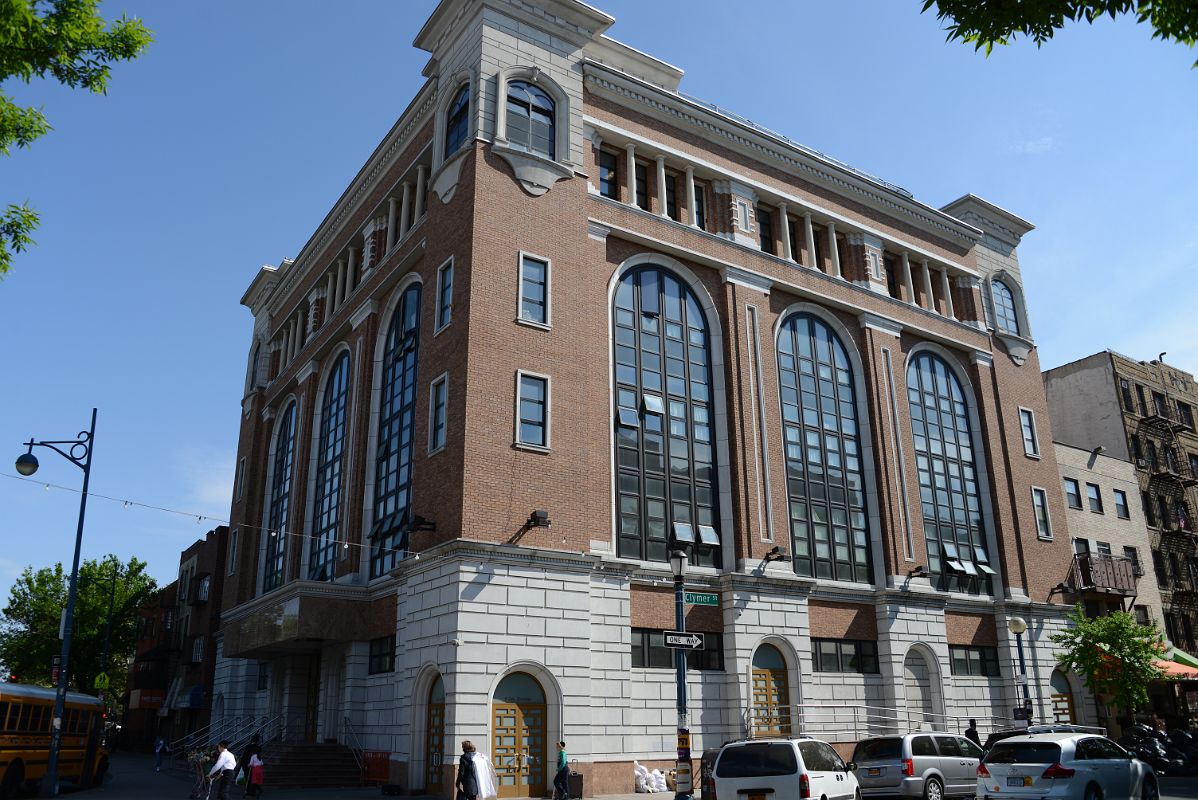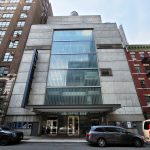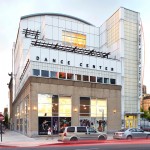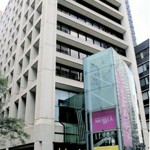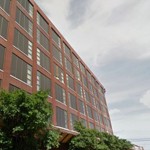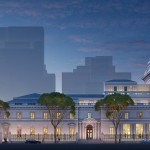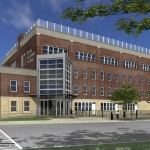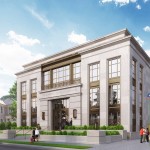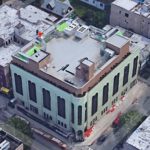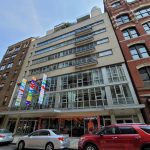Cultural
6 Lee Ave, Brooklyn, NY
6 Lee Ave, Brooklyn, NY
Owner/Developer:Abe Neiman
Architect/Lead:DJ Associates
Features:55,000 sf headquarters at 6 Lee Avenue. Includes classrooms, dormitories, and auxiliary spaces.
Baryshnikov Arts Center, NYC
450 West 37th Street, NYC
Owner/Developer:Baryshnikov Arts Center (Formerly 37 Arts)
Architect/Lead:Wasa/Studio A
Features:MEP design and evaluation services for the HVAC buildout of the 4th through 6th floors. Baryshnikov Arts Center comprises four large column-free studios, a studio theater, office spaces and a 299 seat theater within its facilities.
Mark Morris Dance Group
3 Lafayette Avenue, Brooklyn, NY
Owner/Developer:Mark Morris Dance Group
Architect/Lead:Beyer Blinder Belle
Features:Design of MEP systems for new 36,000 Sq. Ft. state of the art dance facility located across from the famed Brooklyn Academy of Music. The facility houses administrative offices, company and guest dressing rooms, a physical therapy suite, an archive room, wardrobe storage, a lounge, two terraces and support facilities.
Museum of Biblical Art, American Bible Society
1865 Broadway, New York,NY
Owner/Developer:American Bible Society
Architect/Lead:G & L Architects
Features:Design of new museum space on the second floor of a high rise office building. Design included very tight humidity and temperature controls due to museum and rare book storage requirements. Challenges included the design of a mechanical mezzanine to include all the air cooled equipment separate from all base building systems.
131 Walnut Street, 4th Floor, Bronx
131 Walnut Street, 4th Floor, Bronx, NY
Owner/Developer:Transcon International Inc.
Architect/Lead:Steven Kratchman Architects
Features:Design of MEP systems for 6 story art storage warehouse. Consulted with noted museums, including the Guggenheim and others, regarding their storage temperature
and humidity requirements
The Frick Collection, NYC
1 E 70th Street, New York, NY
Owner/Developer:The Frick Collection
Architect/Lead:Studio Gang
Features:Design of MEP systems for area upgrade, including vapor fire suppression system, fresh
air/exhaust purge system for LAN Room, sprinkler systems for cellar and sub-cellar, and assistance in design of fire alarm system.
Torah Academy for Girls, Far Rockaway
444 Beach 6th Street, Far Rockaway, NY
Owner/Developer:Torah Academy for Girls
Architect/Lead:DJ Associates PC
Features:The project consists of 25,000 Sq. Ft. of new construction plus modifications to approximately 40,000 sf of existing space to include new classrooms, gymnasium, pool and bathrooms.
Edmond J. Safra Synagogue, Brooklyn, NY
2085 Ocean Parkway, Brooklyn, NY
Owner/Developer:Edmond J. Safra Synagogue
Architect/Lead:Building Studio Architects
Features:MEP design of a three-story plus full cellar synagogue totaling 42,000 Sq. Ft. The cellar will include a social hall, kitchen, mikvah, showers and mechanical spaces. There will be an entry foyer, coat room, main sanctuary, classroom, Rabbi’s offices and board room on the first floor. The second floor will consist of an upper level main sanctuary and secondary minyan areas while the third floor will house a secondary sanctuary and mechanical areas.
Yeshiva Beth Hillel Of Krasna, Brooklyn, NY
4315 16th Avenue, Brooklyn, NY
Owner/Developer:Yeshiva Beth Hillel Of Krasna
Architect/Lead:Studio Gallos
Features:This project is a multi-use facility in the heart of Brooklyn. The building will be used as a wedding hall on the lowest level, synagogue on the first floor and school on the upper floors. Includes two full kitchens, mikvah and numerous multi-purpose rooms throughout.
New York Live Arts, NYC
219 West 19th Street, NYC
Owner/Developer:NY Live Arts
Architect/Lead:DXA Studio
Features:MEP services associated with the reconfiguration of spaces on the cellar, second and third floors for an existing dance facility on Manhattan’s west side. Dance studios feature a moveable wall that allows the two spaces to merge into one.
