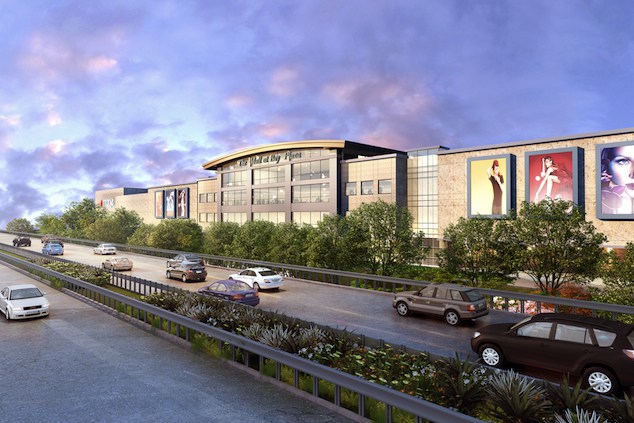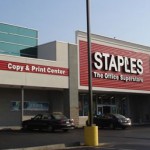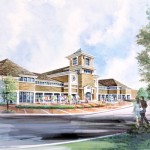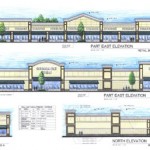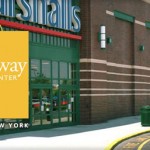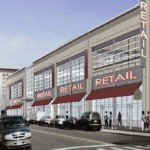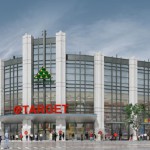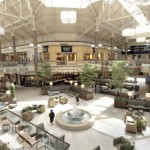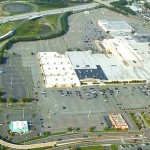Shopping Malls
Mall at Bay Plaza, Bronx, NY
Bay Plaza Shopping Center, Bronx, NY
Owner/Developer:Prestige Properties
Architect/Lead:Altoon Partners
Features:Design of Core and Shell MEP systems for the new $300 million, 780,000 sq.ft. enclosed fashion mall that will include a 1,800 car parking garage. This is the first retail development of its kind in New York City in almost 40 years. The new state of the art mall with a new Macy's and flanked by a JC Penny is under construction on a corner at Prestige's Bay Plaza Shopping complex and will bring what is already New York City's largest shopping center to approximately two million total square feet upon completion. The mall is slated to open by Spring 2014.
Bellerose Center, 251-21 Jamaica Avenue, Queens, New York
Bellerose Center, 251-21 Jamaica Avenue, Queens, New York
Owner/Developer:Phillips International
Architect/Lead:Stephen Lepp Architect
Features:Design of Core and Shell for Strip Center to contain Staples, CVS, Starbucks and multiple smaller retailers. Center was converted from a bowling alley to current retail.
Bronx Terminal Market, Bronx, NY
Bronx Terminal Market, Bronx, NY
Owner/Developer:Related
Architect/Lead:Greenberg Farrow and Brennan Beer Gorman
Features:Design of Core and Shell MEP systems for 1M sf of retail and 1M sf of parking. GEA also performed complete MEP fitout services for BJs, Best Buy, Bed Bath and Beyond, Marshalls and Applebee's.
Brookhaven Walk Lifestyle Center, Yaphank, NY
William Floyd PKWY & L I Exp, Yaphank, NY
Owner/Developer:AVR Realty
Architect/Lead:MLDS Architects
Features:The project consists of almost 900,000 sf of retail with multiple buildings.
Deer Park Shopping Center, Babylon, NY
Deer Park Shopping Center, Babylon, NY
Owner/Developer:Unicorp National Developments
Architect/Lead:MLDS Architects
Features:The project is approximately 99,000 square feet commercial/retail space (6 individual buildings), 318,000 square feet of common/parking space.
Gateway Center II, Brooklyn, NY
501 Gateway Center Drive, Brooklyn, NY
Owner/Developer:The Related Companies
Architect/Lead:Perkins Eastman
Features:Also known as Gateway North, this project consists of a single level and a multi-level retail building with adjunct parking facilities. The project is within a +/- 38 acre site between the belt parkway and Flatlands avenue in Brooklyn, NY.
The HUB, Bronx, NY
The HUB, Bronx, NY
Owner/Developer:Related
Architect/Lead:Greenberg Farrow and Brennan Beer Gorman
Features:Design of Core and Shell for 275,000 mixed use building on Third Avenue in the Bronx. GEA also performed complete MEP fitout services for Staples, Forman's, Nine West and other retail stores.
The Junction, Brooklyn, NY
The Junction, Brooklyn, NY
Owner/Developer:Target and Triangle Equities
Architect/Lead:Cooper Carry
Features:Design of retail core and shell for the ground level of a three story 300,000 sf mixed use building at the corner of Flatbush Avenue and Avenue H.
Danbury Mall, Danbury, CT
7 Backus Ave, Danbury, CT
Owner/Developer:Wilmorite Corporation
Architect/Lead:Simon Wong Architect
Features:Large scale destination regional mall totaling 1,536,000 Sq. Ft., housing major national retailers as well as department stores and complete with food courts, display features and various amenities.
Coliseum Mall, Hampton, VA
1800 West Mercury Blvd., Hampton, VA
Owner/Developer:Mall Properties, Inc.
Architect/Lead:MLDS Architects
Features:Large scale destination regional mall totaling 1,200,000 Sq. Ft., housing major national retailers as well as department stores and complete with food courts, display features and various amenities.
